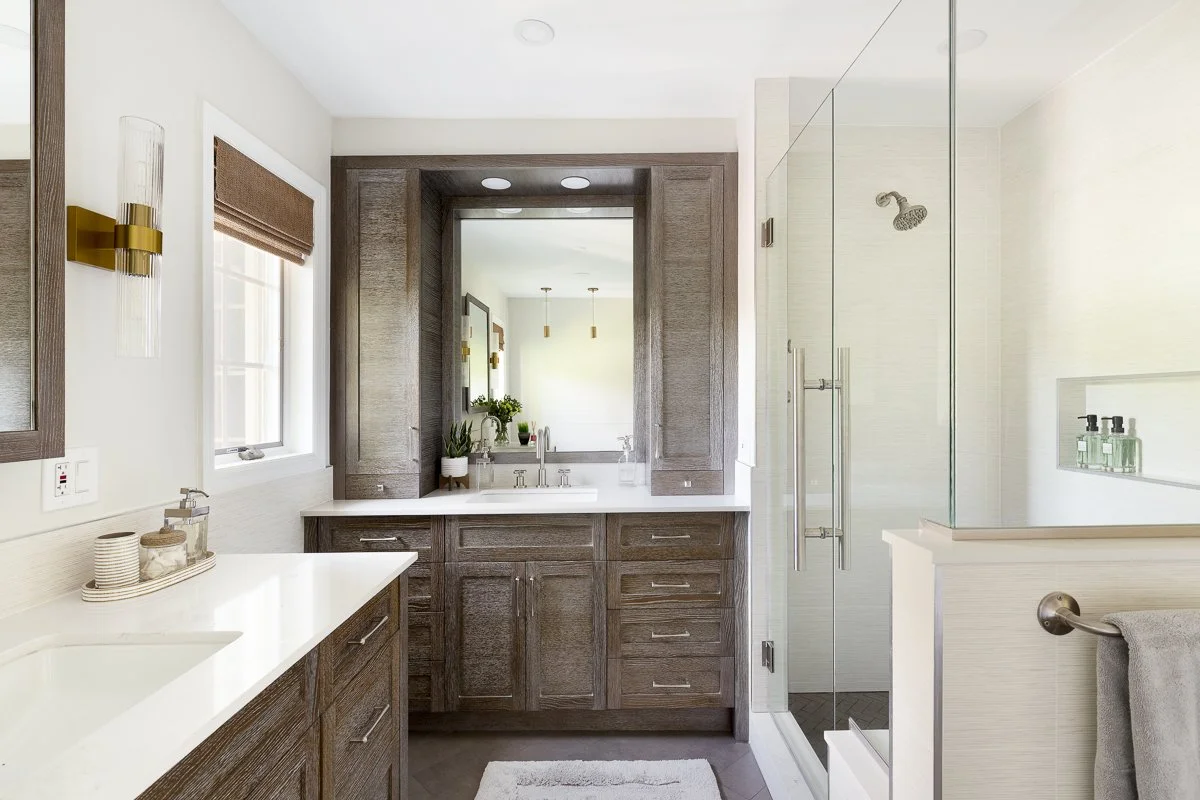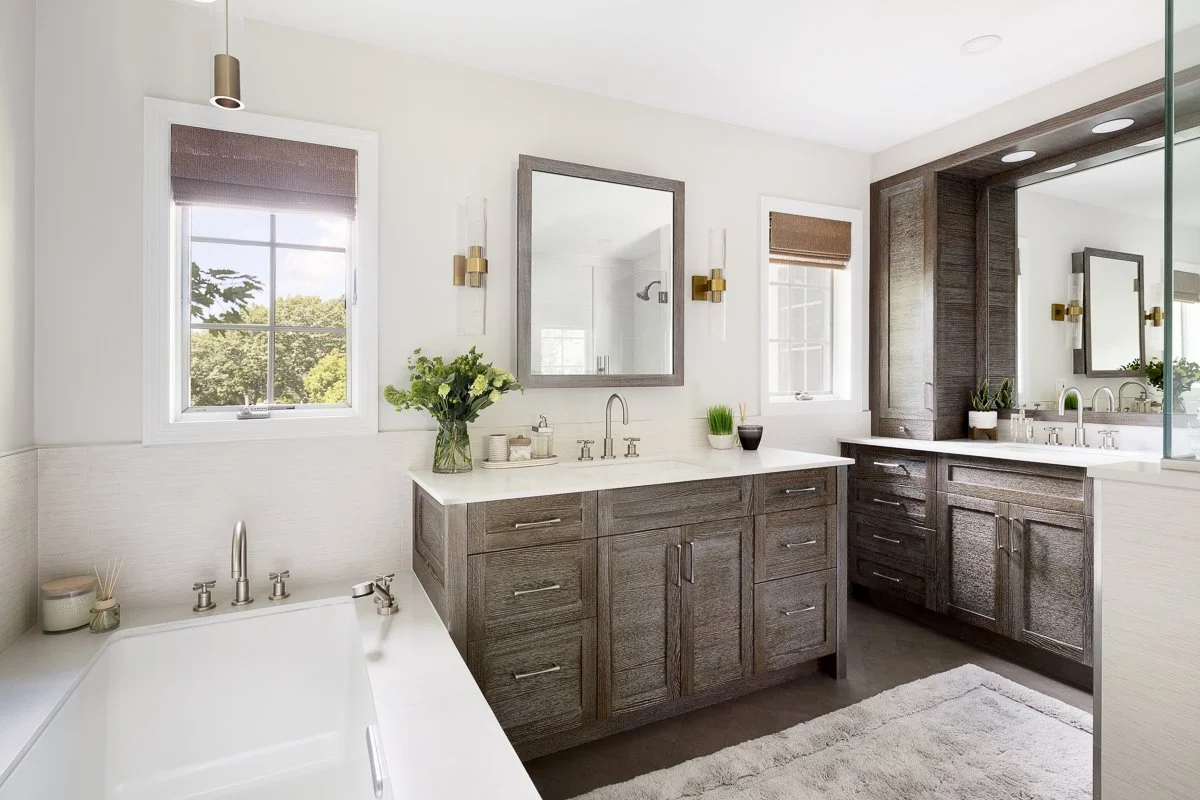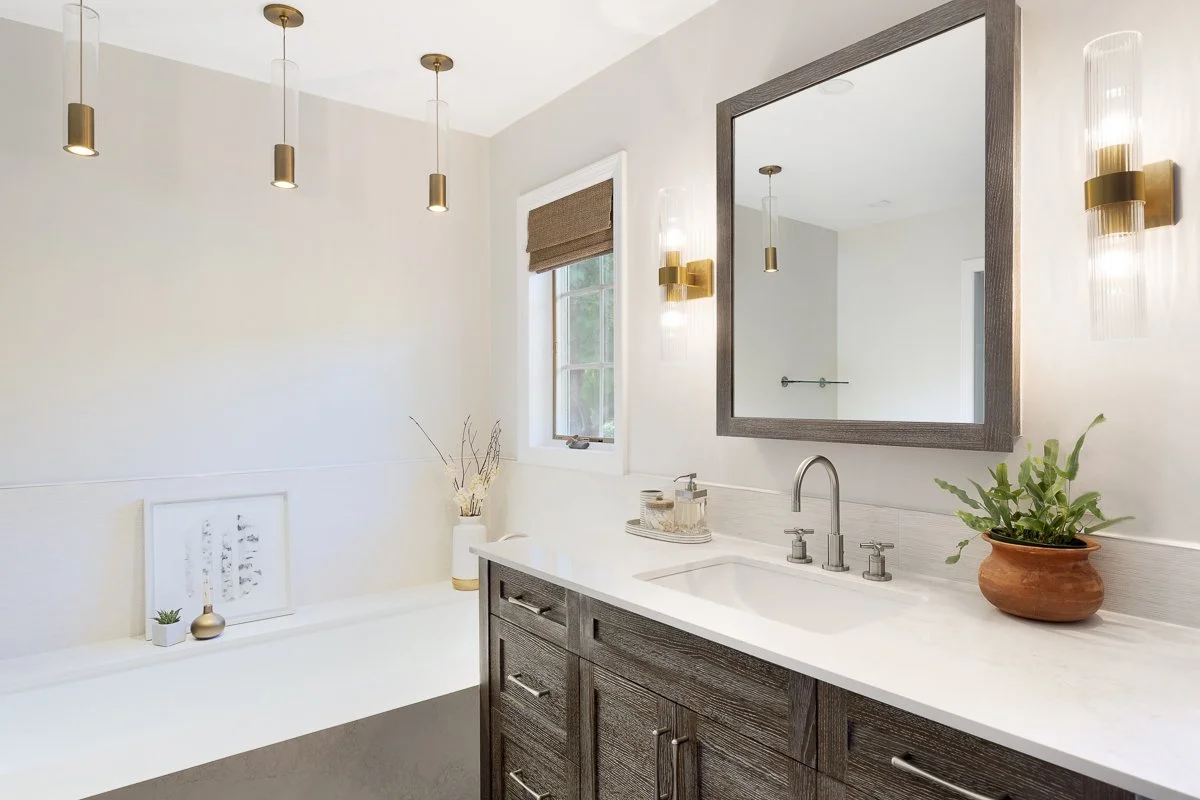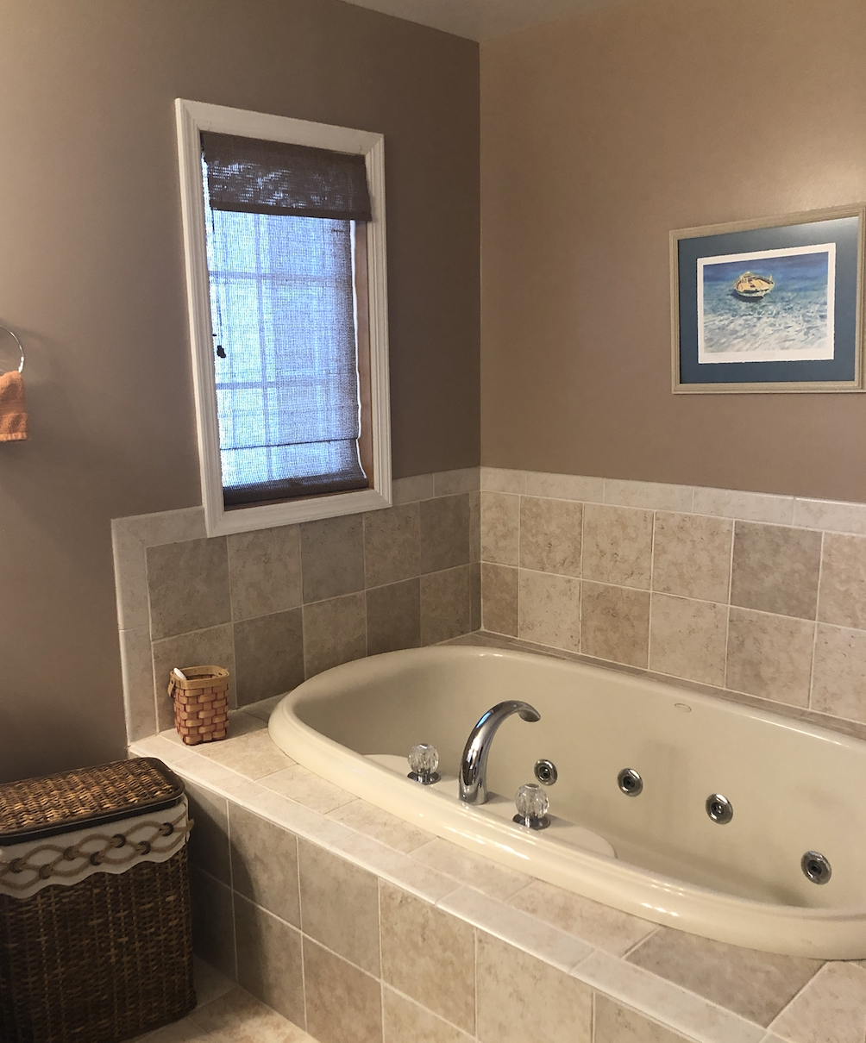1 Project, 5 Decisions You Didn’t Know we Handled
A behind-the-scenes look at a primary bathroom transformation
When you look at a finished space, you see beauty, calm, and cohesion—but behind every serene room are dozens of tiny, complex decisions that most homeowners never realize were made. In a full renovation, these decisions determine not just how the room looks, but how it functions, feels, and ages over time.
For this primary bathroom renovation, nothing about the original layout worked. The room felt cramped, dated, and disconnected from the way the homeowners lived. We completely reimagined the space with custom millwork, a reworked floor plan, a modern shower, and a brighter, more restorative atmosphere.
Here are five design decisions you may not realize an interior designer manages—and how they shaped this room into the calm, elegant space it is today.
1. Reconfiguring the Entire Floor Plan
Before any finishes, fixtures, or materials could be chosen, the most important decision was redesigning the layout. The original room lacked flow and made poor use of both the natural light and the square footage.
What we handled:
The original layout had an awkward L-shaped vanity configuration
Evaluated wall placements, plumbing feasibility, and structural constraints
Redesigned the layout for better circulation and privacy
Determined optimal placement for the shower, tub, and two vanities
Ensured the windows became assets rather than obstacles
The new plan now feels intuitive—everything has a purpose, and the room finally functions the way it should.
2. Designing Two Custom Millwork Vanities
These vanities didn’t come from a showroom—they were designed from scratch to suit the homeowners' daily routines and storage needs.
What we handled:
Cabinet proportions, door styles, and internal configurations
Custom stain color for the wood to achieve the right softness and depth
Hardware selection and exact placement
Integration with the countertop and backsplash for a seamless look
Custom millwork gives the room that elevated, tailored presence that off-the-shelf options simply can't provide.
3. Integrating the Mirror/Lighting With Millwork
One of the least obvious—but most impactful—design decisions is how mirrors, lighting, and cabinetry relate. Even a half-inch difference can change symmetry, shadows, and overall balance.
What we handled:
Determined the correct mirror size and proportion within the millwork
Chose lighting with the right projection and diffusion
Coordinated electrical locations before construction
Ensured flattering, functional lighting without glare
The result is a vanity area that feels architecturally integrated, not like separate pieces fighting for attention.
4. Coordinating the Shower Glass and Tile Alignment
A peaceful shower requires precise planning. This is singlehandedly the trickiest part of designing a bathroom. If the grout lines don’t align with the niche, or the glass height feels off, the entire look can fall apart.
What I handled:
Specified the exact shower glass height and hardware finish
Designed the niche placement to align with tile geometry
Selected grout color to complement the stone and minimize visual clutter
Ensured tile orientation enhances the room’s lines and light
These subtle choices create a shower that feels quiet, minimal, and timeless.
5. Balancing Tones, Textures, and Natural Light
A serene bathroom is never accidental. It’s the result of hundreds of micro-decisions involving undertones, sheen levels, and how materials behave in various lighting conditions.
The old bathtub in it’s original location
What we handled:
Chose a warm wood tone to anchor the space
Balanced metal finishes so nothing felt overly shiny or flat
Selected countertop material that complements the cabinetry without competing
Ensured all elements harmonize under both natural and artificial light
The final palette is soft, layered, and incredibly calming—exactly what a primary bathroom should feel like.
The Beauty You Feel Comes From the Decisions You Don’t See
Beautiful renovations are built long before construction begins. My job is to think through every detail—spacing, lighting, materials, millwork, tile, layout—so the final result feels effortless.
This bathroom is a perfect example of how thoughtful planning, quiet luxury, and careful coordination come together to create a space that truly supports daily life.
If you're considering a renovation and want a partner who leads every decision with clarity and calm, I’d love to help you reimagine your home.






