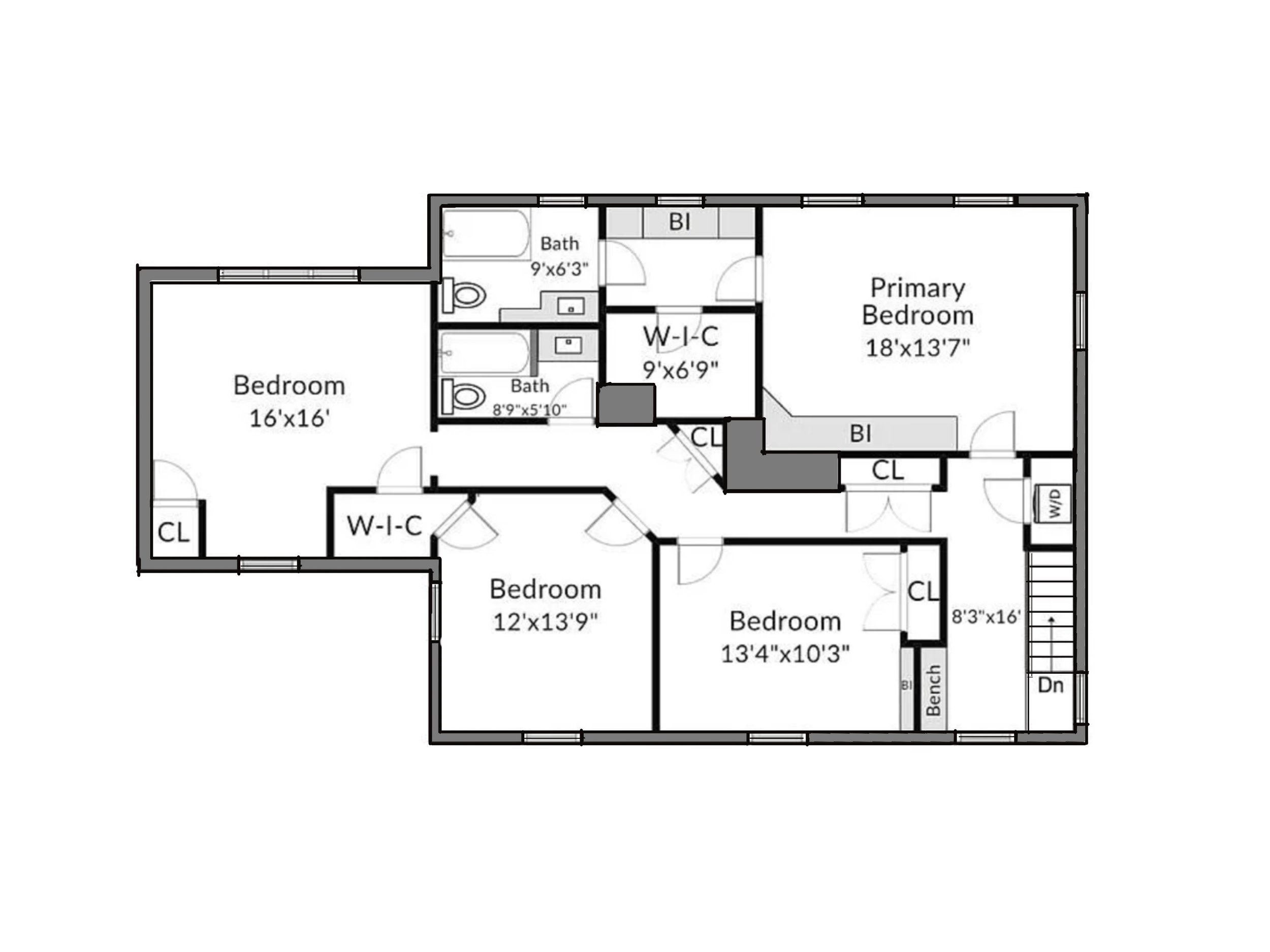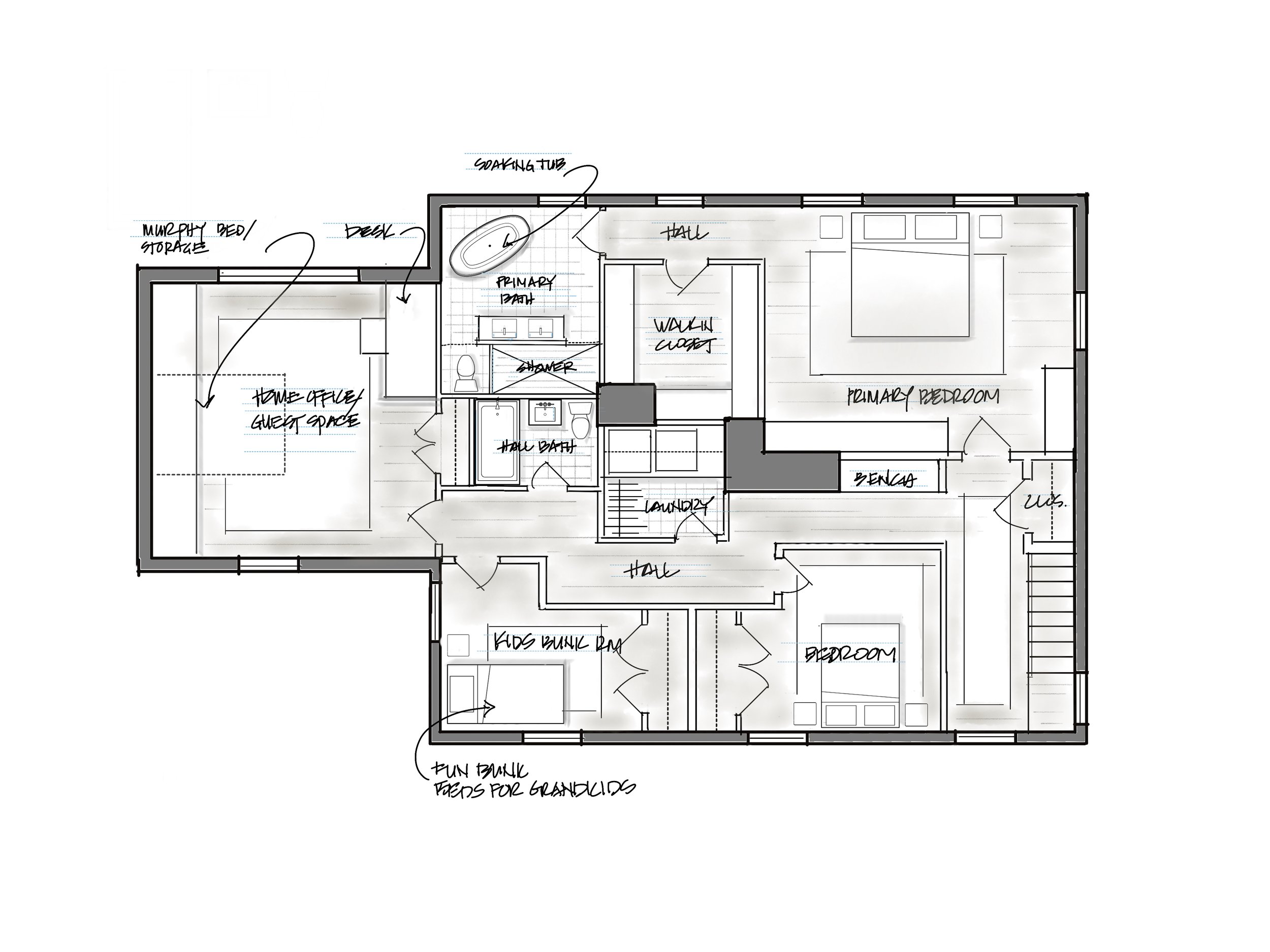A Fresh Start: Renovating a Home for a New Chapter: Case Study
As an interior designer specializing in helping families transition their homes for new life phases, we are currently working with a couple whose children have grown and moved out. They are ready to reclaim their home and transform it into a space that prioritizes their comfort and convenience. The focus of this project is their upstairs, where we are reimagining their primary suite and updating the remaining bedrooms to better suit their evolving needs.
Understanding Their Vision
The couple wants their upstairs to reflect a new chapter in their lives. Their primary goals are:
To create a luxurious and functional primary suite that felt like a retreat.
To incorporate a more convenient laundry solution to eliminate the need for trips up and down the stairs.
To modify the secondary bedrooms for occasional visits from their grown children and guests.
The realtor “Before” plan of the space. Note the small primary bath and closet while the other bedrooms are large. The laundry is currently squeezed into a small closet.
Developing the Space Plan
We began with a thorough assessment of the existing layout and identified opportunities for improvement. The original upstairs layout included a modest primary suite, a small bathroom, an undersized closet, and a tiny non functional laundry closet. The secondary bedrooms were oversized and still configured as they had been when the children were younger, with outdated layouts and décor.
As we assessed the space, we determined we needed to shift more space to the primary suite and reduce the size of the other bedrooms.
Expanding the Primary Suite
To create the retreat the couple envisioned, we:
Designed a Larger, Luxurious Bathroom: The original bathroom was expanded to include a double vanity, a walk-in shower with a bench, and a freestanding soaking tub. We are envisioning neutral tones and warm textures to create a spa-like atmosphere, complemented by elegant lighting and heated floors for added comfort.
Expanded the Closet: By reconfiguring adjacent spaces, we are designing a walk-in closet with custom built-ins tailored to their storage needs. It will include dedicated sections for shoes, accessories, and seasonal clothing, ensuring everything has its place.
Added a New Laundry Room: A key element of the redesign is relocating the laundry room from the original tiny closet. The new space is conveniently situated near the primary suite and features ample counter space, storage cabinets, and a hanging station. This addition was a game-changer for their day-to-day convenience.
A rough layout allowed us to see how we could shift the spaces to accommodate this new functionality.
Updating the Secondary Bedrooms
The couple want their grown children to feel welcome during visits but also sought to repurpose the rooms for other uses when unoccupied. To achieve this, we:
Streamlined the Layouts: We are reconfiguring the bedrooms to make them more versatile. One bedroom will be transformed into a dual-purpose guest room and home office, with a custom Murphy bed that folds away when not in use.
Modernized the Décor: Outdated furniture and finishes will be replaced with timeless, neutral designs that can easily adapt to various uses. Thoughtful touches, like cozy bedding and stylish lighting, will ensured the rooms remain inviting.
Added Smart Storage Solutions: Built-in shelving and under-bed storage will make the rooms functional without feeling cluttered, accommodating both guest needs and long-term storage.
The final layout realigns the functionality to address their goals for the future without major changes to the existing layout.
The Result
The completed renovation will transform the upstairs into a haven tailored to the couple’s new lifestyle. The primary suite will feel like a luxurious retreat, offering both comfort and practicality. The new laundry room will make daily chores infinitely easier, while the updated secondary bedrooms will provide flexibility for family visits and other uses.
This project is a wonderful reminder of how thoughtful design can support life’s transitions. By prioritizing their current needs and anticipating future ones, we can create a space that will serve them beautifully for years to come.
If you’re considering a home renovation to reflect your next chapter, let’s discuss how we can create a space that’s uniquely yours.




