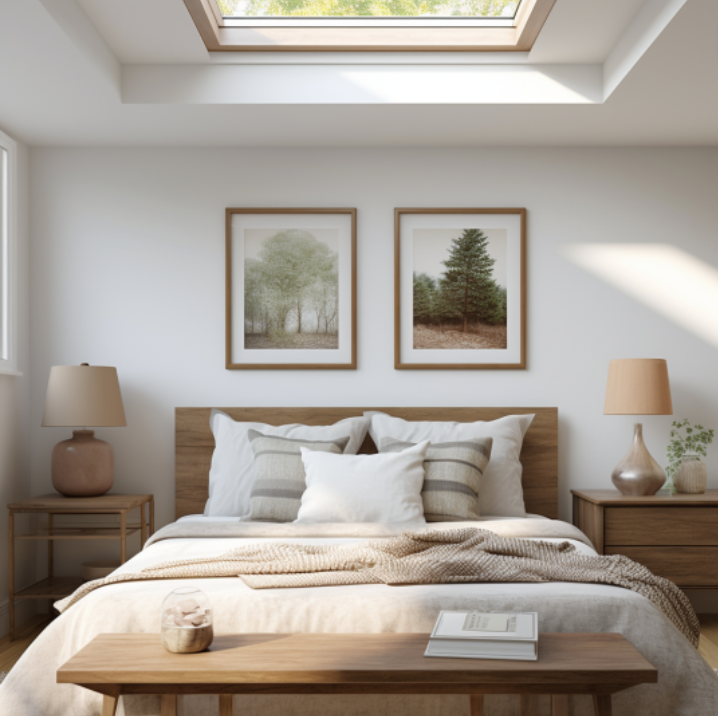How designers can use AI to help their clients visualize.
Mention AI (Artificial Intelligence) to people in the Interior Design industry and the response can range from horrified to thrilled and everything in between. Those who fear it express concerns about creating generic designs, privacy concerns, copying rather than being original and a bevy of other problems. Here at HHS, we are taking a measured but positive approach to how AI can support our business. AI can play a significant role in helping interior designers visualize and communicate design concepts to their clients.
We’ve been testing this out recently using an app called Midjourney. While a bit complicated, it is amazing how you can feed it images and words to explain the design of a specific space and how you want the space to feel; which it then responds with some incredible (and sometime frightening depending on how well you prompt it) images of possible designs. These are spaces that do not exist in the real world nor do any of the products shown exist. They are an amalgamation of millions of images and descriptions found on the internet brought together into a coherent composition.
With a bit of practice, we designers can drill down to something that helps describe to our clients what we are imagining for their space. It can get highly personalized since we are inputting personality traits as well as aesthetic and functional parameters which create something wholly original.
Here are a few examples of AI images we have produced so far:
Living Room Fireplace Upgrade
This client desired a light, updated look for their current large heavy stone fireplace. Here we simulated the general layout and location of natural light in the space and introduced the general palette of warm but sleek design elements. We are excited to detail this out ( it is complicated as we are trying to create a cantilever and will need to use light materials).
Updated Guest Bedroom
In this bedroom we were able to simulate the architecture that exists with a skylight above the bed and a proposed symmetrical layout. The depicted design elements bring together a warm soft color scheme. Being able to show layers on the bed and some art and accessories helps indicate the possibilities of the finished space.
Guest + Office Space
This multipurpose room needs to be a comfortable sitting room, overnight guest space and a small office space. Again the location of natural light is indicated and the relationship between these functions is shown with a cozy, comfortable vibe.
We discovered that the renderings can sometime include odd things like what looks like a cushion floating under the window. A reminder it is not real life! We’ve only just begun using this technology and will continue to judge how helpful it will be to our design practice and our clients. We’ll keep you posted.



